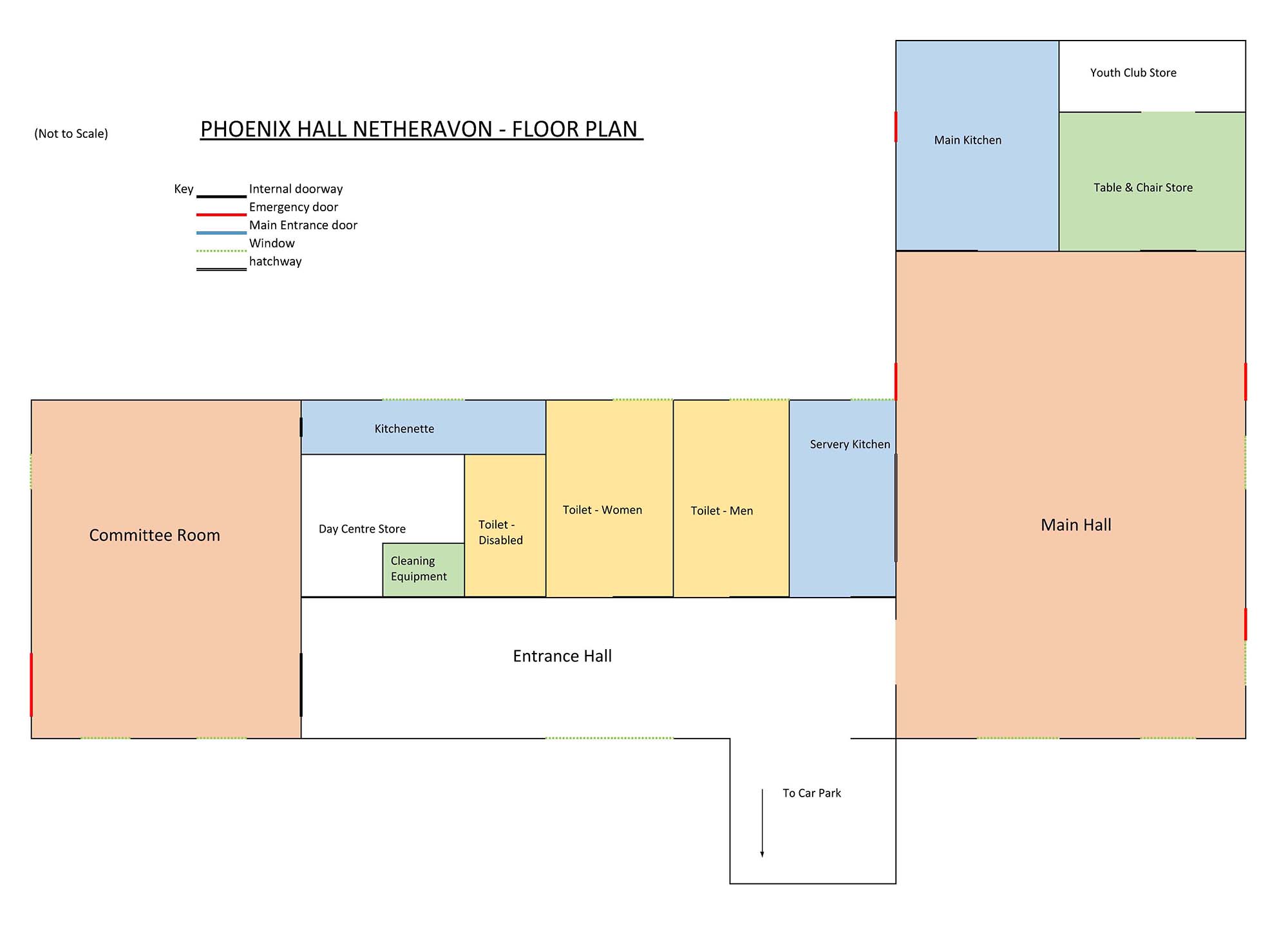
Main Hall
- Our Main Hall is 18.3m x 7.7m (60ft x 25ft). It is 2.9m high.
- The floor is varnished wood.
- There is good natural light from 4 windows.
- Overhead dimmable spot lights as well as fluorescent lighting.
- Heating via storage heaters and fan heaters if boost is required.
- Free high-speed Wi-Fi is included in the hire of this room.
- There is access to our Multi Media Suite including TV, Video and music streaming, this is suitable for business meetings, private parties, film shows and karaoke amongst others.
- Large selection of tables. 8 Round tables seating 8. 15 rectangular tables with seating for 90 in total.
- Room for 250 standing.
- Access to Main Kitchen and Servery hatch.
Committee Room
- Our Committee Room is 7.7m x 4.9m (25ft x 16ft). It is 2.4m high.
- The floor is carpeted.
- Good natural light from 3 windows.
- Overhead lighting.
- Heating via Storage heater and fan heaters if boost is required.
- Free high-speed Wi-Fi is included in the hire of this room.
- Access to a private small kitchenette suitable for making hot drinks and light refreshments for a small party.
- We keep 6 oblong tables in here and comfortable seating for 12. (Other tables are available)
- The room can hold seating in boardroom style for up to 20.
Main Kitchen
- Full gas range cooker.
- Fridge/freezer for client use.
- Dishwasher.
- Sink for washing up.
- Hand wash sink.
- Stainless steel food preparation surfaces.
- Microwave.
- 80 place settings of crockery and cutlery. Inc: large, side plates, bowls, cups and saucers, glasses, water jugs, serving dishes.
- Small quantity of cooking utensils (no sharp knives).
- Branded aprons.
Servery Kitchen
- Open hatch to main hall.
- Washing up sinks.
- Hand wash sink.
- Hot water urn.
- Kettles.
- Microwave.